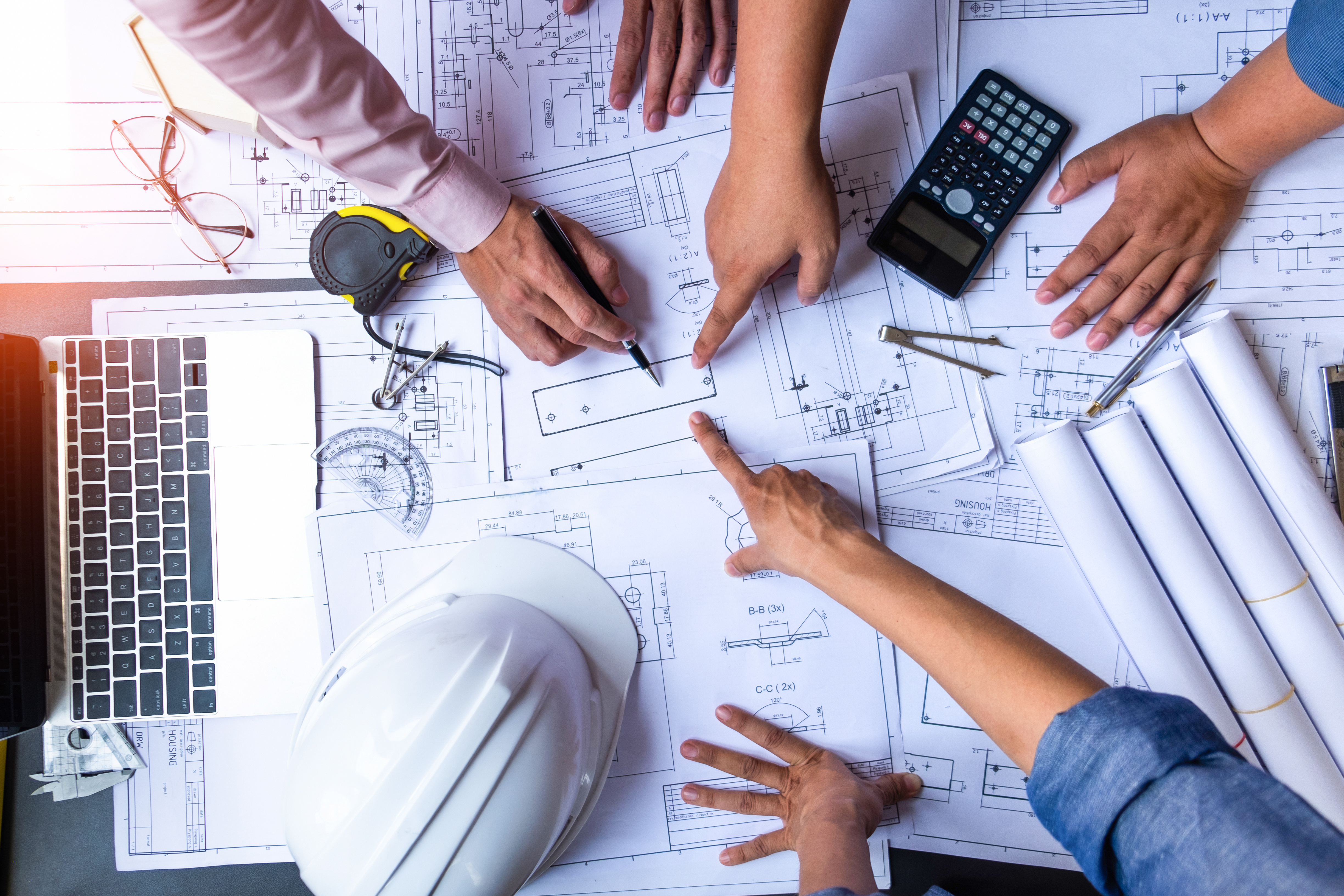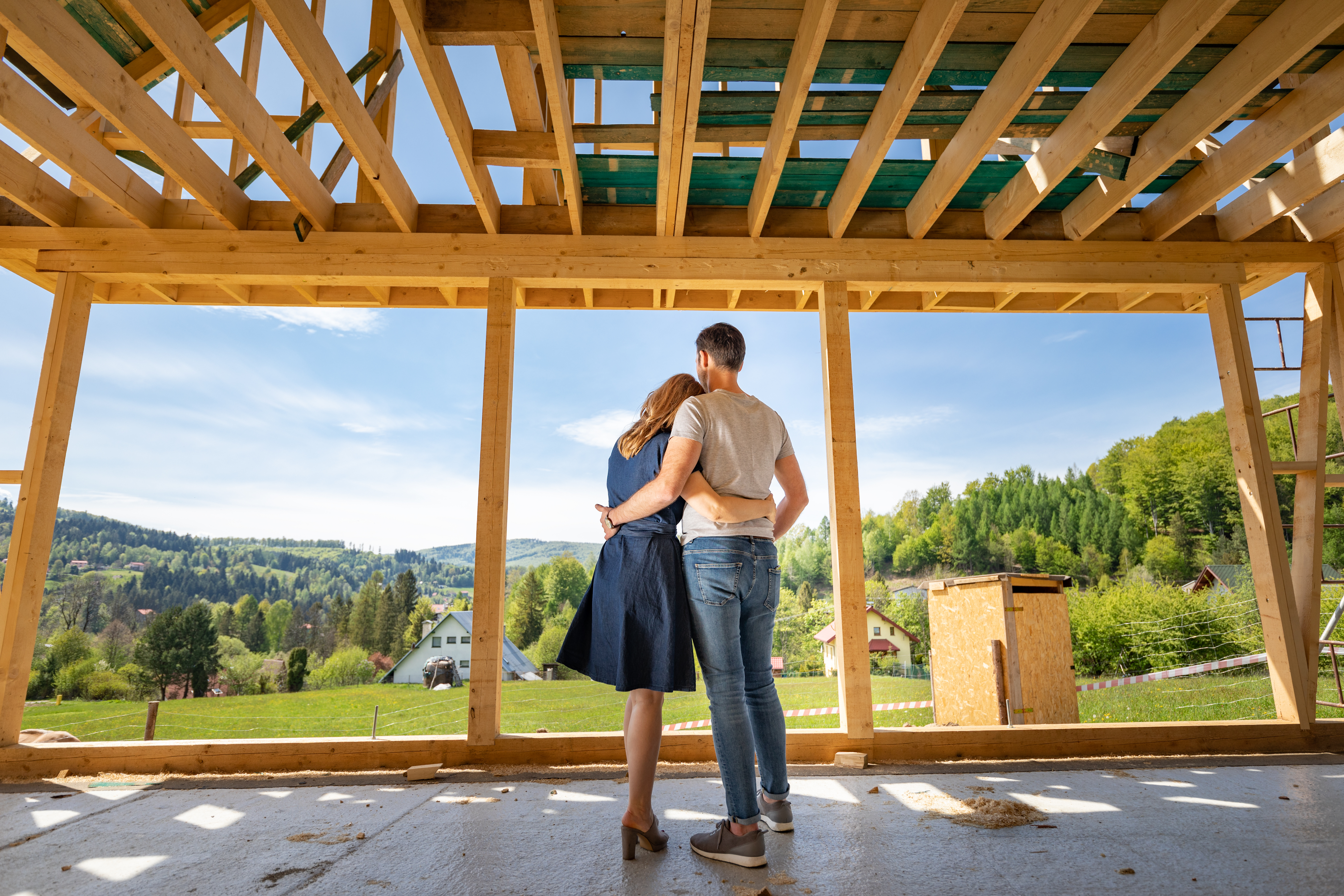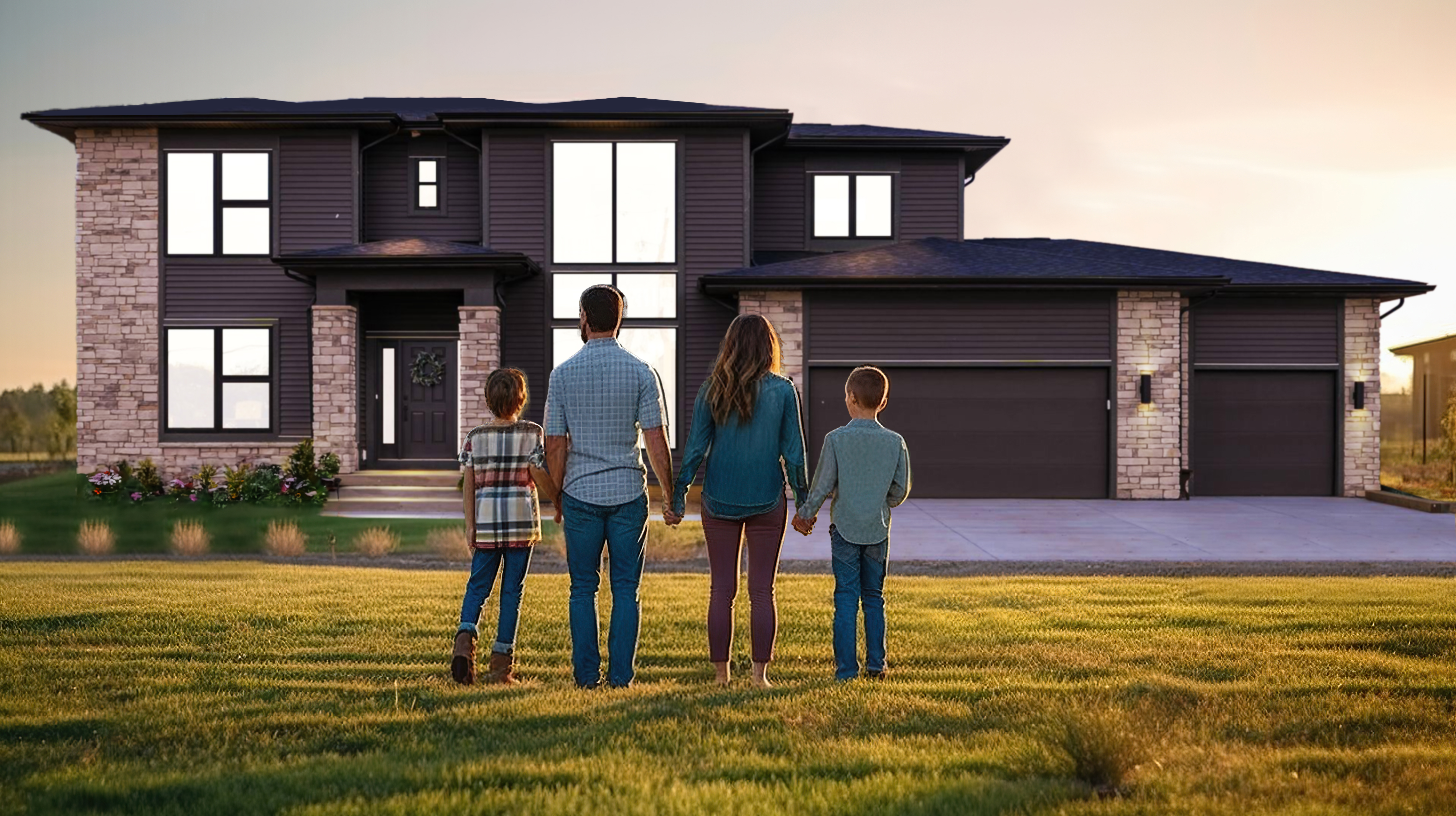Our Building Regions
- OHIO
- KENTUCKY
- INDIANA
CINCINNATI REGION
SelectBoone, Bracken, Brown, Campbell, Clermont, Dearborn, Grant, Hamilton, Highland, Kenton, Mason, Ohio, Owen, Pendleton, Ripley
CLEVELAND REGION
SelectColumbiana, Cuyahoga, Geauga, Lake, Mahoning, Medina, Portage, Stark, Summit, Trumbull, Wayne
COLUMBUS REGION
SelectFairfield, Fayette, Franklin, Licking, Madison, Pickaway, Ross
DAYTON REGION
SelectButler, Clark, Clinton, Franklin, Greene, Miami, Montgomery, Preble, Warren
DELAWARE REGION
SelectChampaign, Delaware, Knox, Marion, Morrow, Richland, Union
SANDUSKY REGION
SelectAshland, Erie, Hancock, Huron, Lorain, Lucas, Ottawa, Sandusky, Seneca, Wood
LOUISVILLE REGION
SelectBullitt, Clark, Henry, Jefferson, Oldham, Shelby, Spencer

40
Years of Expertise
2500
Dream Homes Built
80
Designs
Crafting Timeless Luxury, One Dream Home at a Time
For over 46 years, Diyanni Custom Homes has transformed visions into breathtaking reality across Central Ohio. We have expanded our building territory to include most of Ohio, northern Kentucky, and the Indianapolis region. We don't just build houses—we craft legacy homes where every detail reflects unparalleled craftsmanship, innovative design, and a commitment to excellence.
Why Homeowners Trust Diyanni:
- Tailored to You – From concept to keys, we collaborate closely with you to design a home that's uniquely yours.
- Uncompromising Quality – Premium materials, artisan craftsmanship, and rigorous attention to detail ensure your home stands the test of time.
- Smarter Living – Energy-efficient builds that blend sustainability with luxury, saving you money without sacrificing style.
Let's Build Something Extraordinary Together
Our Building Process
From Vision to Reality – Our Proven Process
- Consultation
- Design & Planning
- Artisan Construction
- The Grand Reveal

DREAM DISCOVERY CONSULTATION
Where your vision takes shape.
We start by listening deeply to understand not just what you want in a home, but how you want to live. During this collaborative session, we'll:
- Explore your lifestyle needs and design aspirations
- Evaluate your ideal location and site potential
- Review inspirational floor plans and finishes
- Establish a clear budget framework
- Create a preliminary timeline tailored to your goals
COLLABORATIVE DESIGN & PRECISION PLANNING
Where Your Dream Home Takes Form
Our award-winning design team transforms your vision into meticulously crafted blueprints. This is where imagination meets precision as we:
- Co-Create Your Perfect Layout – Tailored floor plans that flow with your lifestyle
- Curate Premium Materials – Hand-selected finishes from our network of trusted artisans
- Harmonize Style & Function – Intelligent design solutions that balance beauty with practicality
- Lock In Your Investment – Transparent pricing with final budget approval


ARTISAN CONSTRUCTION: WHERE EXCELLENCE MEETS EXECUTION
Watch your dream home come to life with master craftsmanship
Our skilled builders transform blueprints into your forever home with:
- Uncompromising Standards
- Transparent Communication
- Peace of Mind Guarantee
THE GRAND REVEAL: YOUR MOMENT OF ARRIVAL
Where dreams become your address
We don't just hand over keys—we celebrate the culmination of your journey with:
Before you move in, we conduct a thorough inspection and final walkthrough. We'll explain all systems and features of your new home, provide warranties, and ensure you're completely satisfied with your new home.
- Final inspection
- Systems demonstration
- Warranty documentation
- Maintenance guidelines
- Keys to your new home

What Our Clients Say
"We built our dream home with Diyanni in 2020 and would like to share a review: The Diyanni team went above and beyond to take care of us well after they had any obligation to do so.. Diyanni is a family business that builds your dream home and goes the extra mile to stand behind their workmanship, values their reputation, and will deliver what they promised. Were I to build my own business, I’d have people like Ben Ringenberg (Diyanni, Senior Quality Control & Sr. Warranty Manager) lead it. People that embody character, integrity and excellence in what they do are hard to come by. In my opinion, the most reputable custom builder in the Midwest."
Nidia White
"Great People! Really learning a lot about the home building process during this experience. The BuilderTrend App is also very helpful. Looking forward to moving into our forever home soon!"
"I believe that any reputable home builder can construct a good house. However, if you've built a house for yourself before, you'll know that being able to speak at the right time, express your preferences, make informed decisions, and follow your heart are the things that truly matter and will stay with you forever. This is why I chose Diyanni Homes."
.jpg?v=639079791803760727)
.jpg?v=639079791803760834)
.jpg?v=639079791803760904)
.jpg?v=639079791803760972)
.jpg?v=639079791803761041)
.jpg?v=639079791803761109)
.jpg?v=639079791803761177)
.jpg?v=639079791803761245)